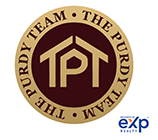9454 Tesserae WayRichmond, VA 23238




Mortgage Calculator
Monthly Payment (Est.)
$2,728READY SUMMER 2025! Introducing the Meadow, a stunning floor plan that offers space for everyone. As you enter through your foyer, you'll be welcomed into the chef's kitchen with large center island, stunning quartz counters, gas cooking, ample counterspace and a dedicated pantry for storage. The kitchen flows seamlessly into the dining area and family room, creating the ideal layout for entertaining or everyday living. Just off the family room is a covered porch and patio, allowing you to expand your living space outdoors. The First-Floor Primary Suite offers a serene oasis with large walk-in closet and private bath with double vanity and walk-in tile shower. A second bedroom with walk-in closet and full bath and a laundry room complete the first floor. Upstairs is a wonderful loft area that would make a great home office or separate den. Two additional bedrooms and a full bath ensure there is space for everyone to unwind and relax. Welcome to Mosaic at West Creek, Goochland’s premiere 55 and better community! Residents will enjoy low-maintenance living surrounded by an array of planned amenities and a location just minutes away from the area’s best dining entertainment. Amenities include a community clubhouse, trails & more! (HOME IS UNDER CONSTRUCTION - Photos & visual tours are from builder's library & shown as an examples. Options will vary).
| 6 days ago | Price changed to $597,960 | |
| 6 days ago | Listing updated with changes from the MLS® | |
| 3 months ago | Listing first seen on site |

Last checked 2025-04-30 04:27 AM UTC.

Did you know? You can invite friends and family to your search. They can join your search, rate and discuss listings with you.